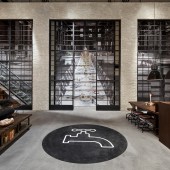Waterworks Presentation Centre Condominium Sales Centre by Cecconi Simone |
Home > Winners > #66642 |
 |
|
||||
| DESIGN DETAILS | |||||
| DESIGN NAME: Waterworks Presentation Centre PRIMARY FUNCTION: Condominium Sales Centre INSPIRATION: To provide clients with a standout sales experience that mirrored the uniqueness of the final condominium project, the designers set out to accentuate the historic elements of the heritage building, which will be incorporated into the final project. To do that, they maintained many of the property’s original elements in their raw form, from the interior bricks to the original boilers, transposing on top of that historic context warm seating areas of wood and worn leather, raw metal accents, and large-scale photography that hints at new worlds around the bend. UNIQUE PROPERTIES / PROJECT DESCRIPTION: This condominium sale centre is housed in a heritage-designated building – formerly a food market turned water filtration plant. The design respected and highlighted the heritage roots while demonstrating the uniqueness of the residential development under works. To create a standout design that highlighted the distinctive qualities of the condo project for sale, the designers weren’t afraid to think outside the box. The design manipulates scale and space, using large-scale still-life photograp OPERATION / FLOW / INTERACTION: - PROJECT DURATION AND LOCATION: This project was completed in October 2016 in Toronto, Canada. FITS BEST INTO CATEGORY: Interior Space and Exhibition Design |
PRODUCTION / REALIZATION TECHNOLOGY: The existing raw food hall was used as the setting for a photography and video shoot. The space was propped and styled for an extensive photo shoot with the outcome of creating art-like still-life photography and wall panels for the sales centre. Designers worked closely with the photographer reviewing elevations to scale the photography to life-size proportions. The photographer shot the images in colour adding black and white and sepia layers in post-production. To create a more realistic representation of the actual accessories, pops of color were added throughout the images. 52 custom oversized wall panels were printed with matte latex inks. The panels were then staged within the building and mounted behind windowpanes on a total of 11 walls. The unique and challenging part of this project was not only the size of the walls to be covered but the different shapes, cutouts and wrapping around vents/pipes/etc. In one of the rooms the image was continuous and ran around three of the walls and had to line up with the actual building itself when viewed from afar. Printed panels offer a view into potential new worlds, flowing seamlessly with the rest of the building and fooling the eye so that visitors must look twice to determine where the real space ends and the photography begins. Photos tell a story of the site’s past and future use, revealing both raw industrial spaces and the most elegant of uses. The panels blur the distinction of what is real and what was photographed creating a sense of spaces still undiscovered. SPECIFICATIONS / TECHNICAL PROPERTIES: - TAGS: Toronto, Condominium, Sales Centre, finishes, design, heritage, industrial, residential RESEARCH ABSTRACT: - CHALLENGE: Honour the past, while celebrating the future. That was the goal upon approaching the design of this sales centre, located within a former industrial building in downtown Toronto. The client’s brief asked for a design that respected and highlighted the heritage-designated building – formerly a food market turned water filtration plant – while demonstrating the uniqueness of the residential development under works. Adding to that objective, the designers were also asked to style the space to feel less like a sales centre and more like a design studio. But with 9 m ceilings and an expansive layout, creating a space that felt intimate to potential buyers – in order to offer a sense of home – was a challenge, especially without losing the impact of the building’s grand scale and Art Deco influences. The design and materials chosen would need to bridge the gap between the site’s industrial past and residential intent, adding equal measures drama and warmth. Kitchen and bathroom model vignettes would also need to flow naturally within the space, representing the final units and showcasing the finishes on offer. To meet clients’ expectations, the final sales centre would stand out for buyers inundated with options in Toronto’s busy condominium market. And because of the temporary nature of the space – which was closed once units were sold out, and will eventually be converted into a food hall incorporated into the project – that had to be accomplished with minimal structural changes. ADDED DATE: 2018-02-28 21:16:30 TEAM MEMBERS (7) : Principal: Anna Simone, Associate: Pauline Ayoub, Intermediate Designer: Megan Pritchard, Intermediate Designer: Jerry Yoo, Intermediate Designer: Han Seo, and IMAGE CREDITS: Shai Gil Photography |
||||
| Visit the following page to learn more: http://www.waterworkstoronto.com | |||||
| AWARD DETAILS | |
 |
Waterworks Presentation Centre Condominium Sales Centre by Cecconi Simone is Winner in Interior Space and Exhibition Design Category, 2017 - 2018.· Press Members: Login or Register to request an exclusive interview with Cecconi Simone . · Click here to register inorder to view the profile and other works by Cecconi Simone . |
| SOCIAL |
| + Add to Likes / Favorites | Send to My Email | Comment | Testimonials | View Press-Release | Press Kit |







