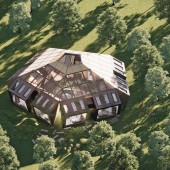Penta Retreat for Patients by Vicky Chan |
Home > |
 |
|
||||
| DESIGN DETAILS | |||||
| DESIGN NAME: Penta PRIMARY FUNCTION: Retreat for Patients INSPIRATION: The ten units are formed around a semi opened sensory garden that allows for a different microclimate and ecosystem. Occupants can enjoy various sensations throughout their stay. The choice to set up a countryside-like retreat in the urban center is to make sure the retreat is made inclusive and accessible to everyone from different income and physical conditions. With off the grid design, every city should be able to find spaces for people to getaway. UNIQUE PROPERTIES / PROJECT DESCRIPTION: Our proposal addresses a conceptual retreat for ten people in an urban setting. During the 2020 pandemic, loss of smell or taste was common among recovered patients and not everyone can afford to travel to the countryside for a getaway. Penta Retreat situated in the heart of London is made for people to rejuvenate their senses and minds. The pentagon looks out to the city with five distinctive simulations. OPERATION / FLOW / INTERACTION: Penta Retreat situated in the heart of London is made for people to rejuvenate their senses and minds. The pentagon looks out to the city with five distinctive simulations - the sound of nature, the smell of plants, the taste of herbs, the view of the cityscape, and the touch of raw materials. The ten units are formed around a semi-opened sensory garden that allows for a different microclimate and ecosystem. Occupants can enjoy various sensations throughout their stay. The choice to set up a countryside-like retreat in the urban center is to make sure the retreat is made inclusive and accessible to everyone from different income and physical conditions. With off the grid design, every city should be able to find spaces for people to getaway. PROJECT DURATION AND LOCATION: 2022, London, UK |
PRODUCTION / REALIZATION TECHNOLOGY: The pentagonal geometry in both section and plan is ideal to explore 3d fabrication techniques with SterlingOSB Zero boards. Different joinery systems are required to turn the OSB into different load bearing elements including skylight structures, walls, roofs, and floors. With the aim to reduce construction wastage, the pentagon with faceted surfaces take advantage of the flat OSB. SPECIFICATIONS / TECHNICAL PROPERTIES: The construction is modular to reduce on site carbon footprint. Each dwelling unit and skylight will be prefabricated in a factory with CNC machines. The completed module and prefab concrete foundation will be transported to the site for a one-week assembly. With the addition of solar panels and waterless toilets, the project wants to be constructed with minimal impact to the infrastructure and aims to be the off-the-grid. TAGS: wellness, sensory, architecture, landscape, interior RESEARCH ABSTRACT: SterlingOSB Zero with zero-added formaldehyde respects the environment, construc-tion worker’s health and occupant’s wellbeing. Its rawness with warm color also adds another layer of rejuvenation to the entire retreat. Ten occupants can choose to isolate in their rooms or interact in the sensory garden and outdoors. The garden can alterna-tively be accessed directly from the outside or from each dwelling unit. Watching rain-water going through the oculus onto the central pool is both meditative and functional. This distinctive ecosystem will give people an illusion that they have retreated from the city. CHALLENGE: Working with OSB requires us to think differently about waterproofing and long span. The pentagon structure in both section and plan allow us to create a better condition for both structure and weathering. ADDED DATE: 2023-04-01 10:24:54 TEAM MEMBERS (1) : Vicky Chan IMAGE CREDITS: Image #1: Avoid Obvious Architects Image #2: Avoid Obvious Architects Image #3: Avoid Obvious Architects Image #4: Avoid Obvious Architects Image #5: Avoid Obvious Architects PATENTS/COPYRIGHTS: copyrights belong to Avoid Obvious Architects, 2022 |
||||
| Visit the following page to learn more: https://aoarchitect.us/2022/10/penta-ret |
|||||
| AWARD DETAILS | |
 |
Penta Retreat For Patients by Vicky Chan is Runner-up for A' Design Award in Landscape Planning and Garden Design Category, 2022 - 2023.· Press Members: Login or Register to request an exclusive interview with Vicky Chan. · Click here to register inorder to view the profile and other works by Vicky Chan. |
| SOCIAL |
| + Add to Likes / Favorites | Send to My Email | Comment | Testimonials |







