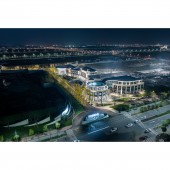Wuxi Vanke Park Avenue Residential Development by Feng Yang |
Home > Winners > #103103 |
| CLIENT/STUDIO/BRAND DETAILS | |
 |
NAME: DotInt Design PROFILE: Mr. Yang is Co-founder and Chief Architect of DotInt Design, and also one of the important representatives incontemporary urban residential design. In the past fifteen years, he has led his team to deliver hundreds ofreal estate masterpieces which are influential and exemplary in the real estate industry in China. Those worksinclude Hangzhou Vanke Xixidie Park II, Changzhou Vanke Park Avenue, Guangzhou Vanke Opal, Hangzhou Vanke Jinchen Apartment, Chongqing Sincere Mansion, Zhengzhou Jianye No.2 Apartments, etc. These masterpieces have won more than ten awards, such as Tien-yow Jeme Civil Engineering Prize, Kinpan Award of Real Estate Design Trend, REARD Global Design Award, CIHAF Chinese High-end Residential Design Award, etc. In recent years, Yang has won his greatest prestige by thoroughly cooperating with Vanke for the architectural style and design system of the “Metropolitan Series”, which integrates classic architecture style with the fashionable, simple and complex contemporary urban life, laying the ground for historical aesthetic context and future evolution for the next round of urban real estate value orientation. |
| AWARD DETAILS | |
 |
Wuxi Vanke Park Avenue Residential Development by Feng Yang is Winner in Architecture, Building and Structure Design Category, 2019 - 2020.· Press Members: Login or Register to request an exclusive interview with Feng Yang. · Click here to register inorder to view the profile and other works by Feng Yang. |
| SOCIAL |
| + Add to Likes / Favorites | Send to My Email | Comment | Testimonials | View Press-Release | Press Kit |







